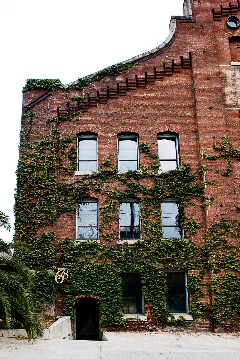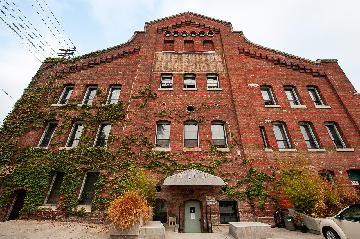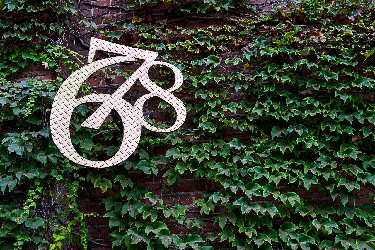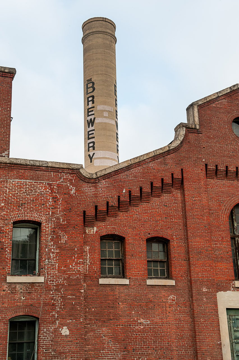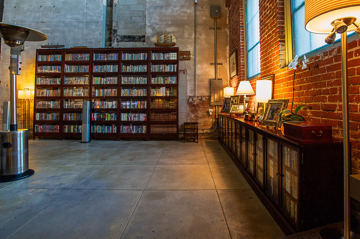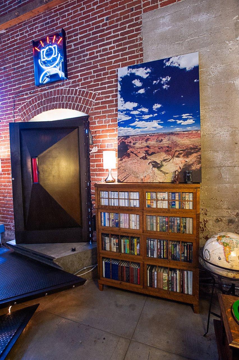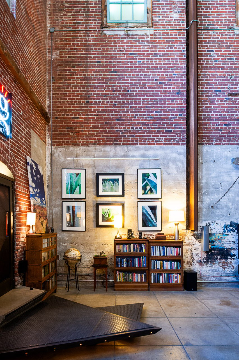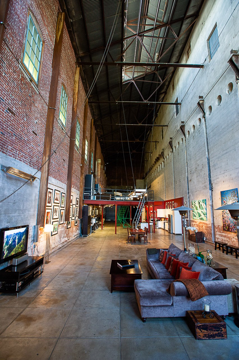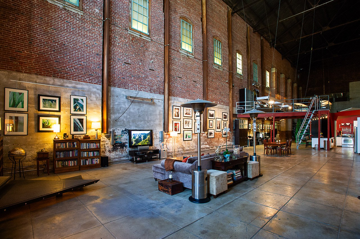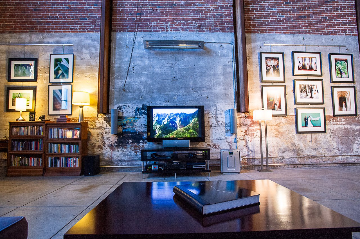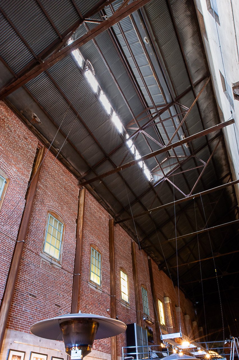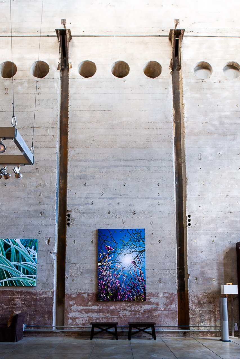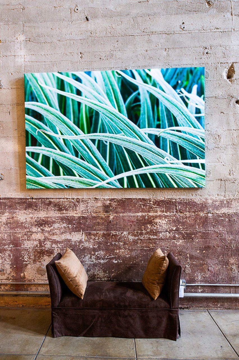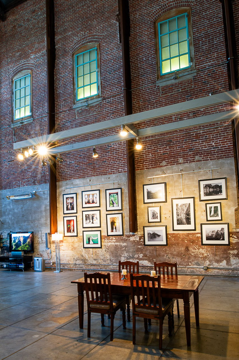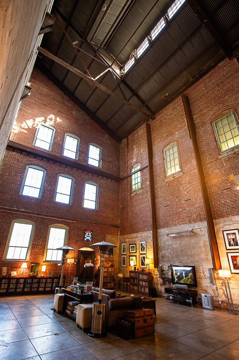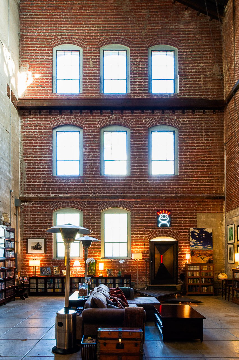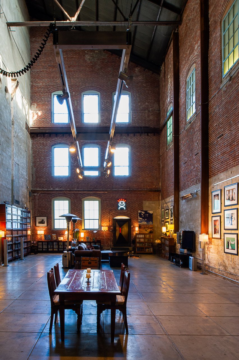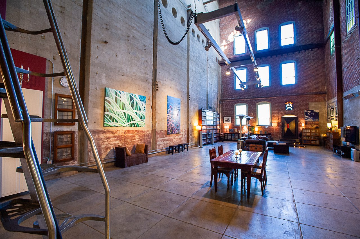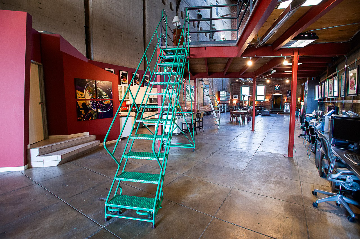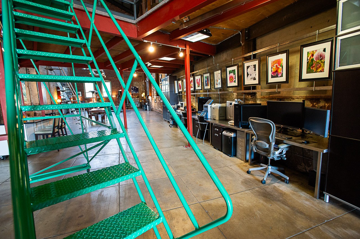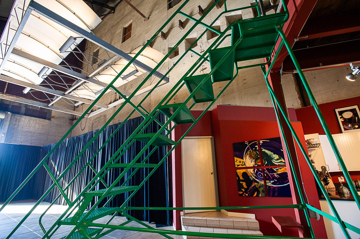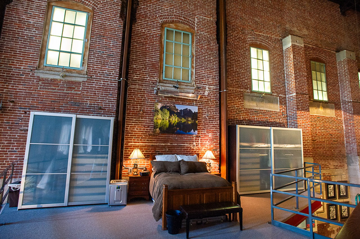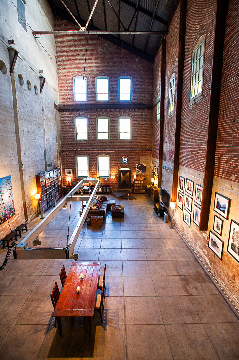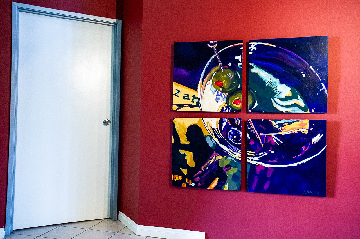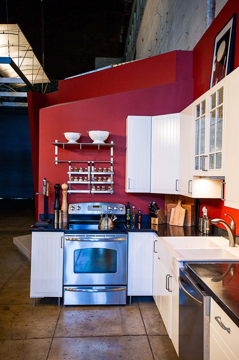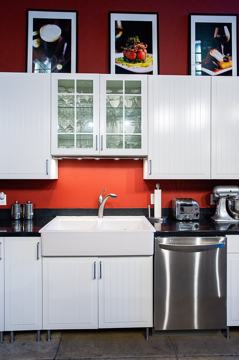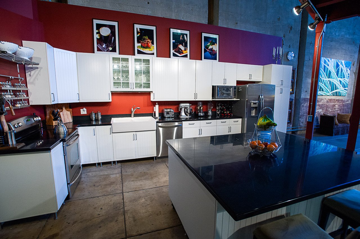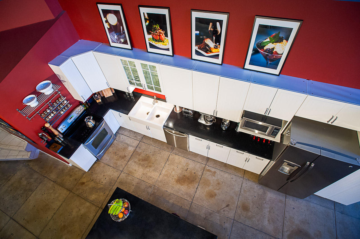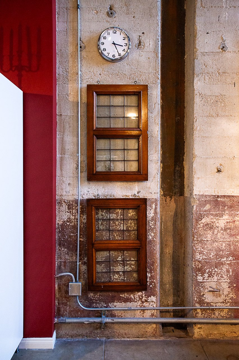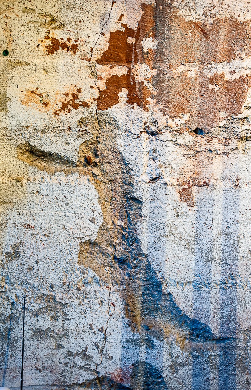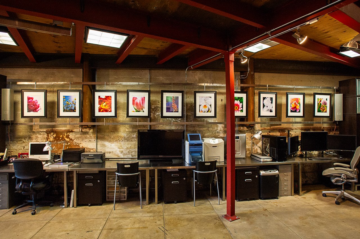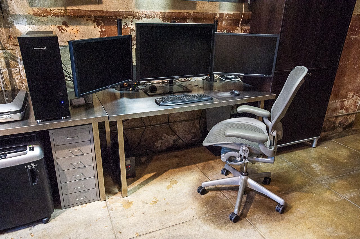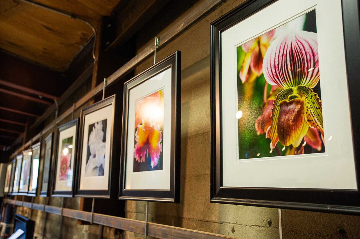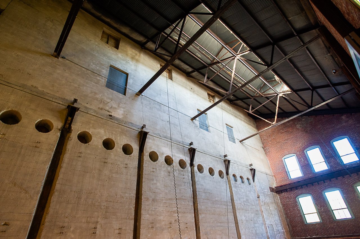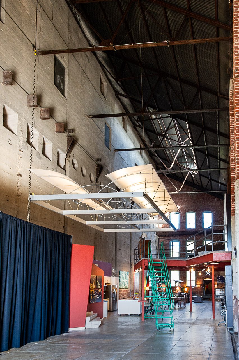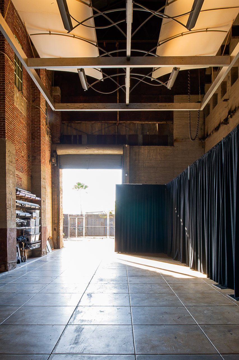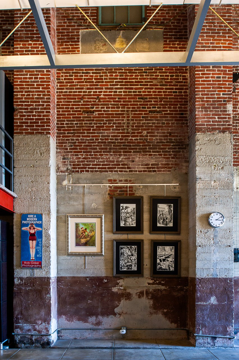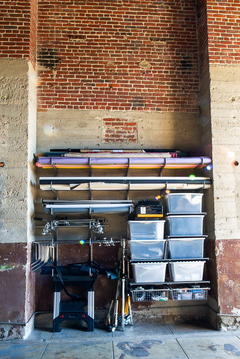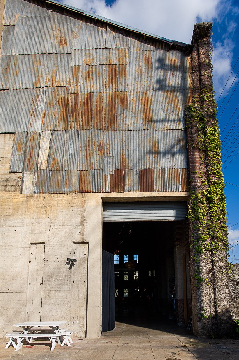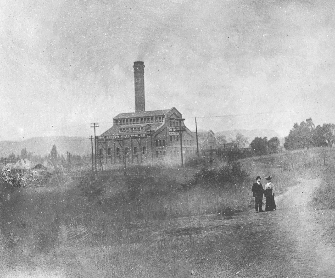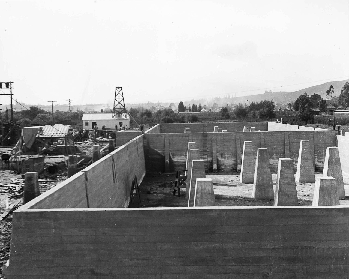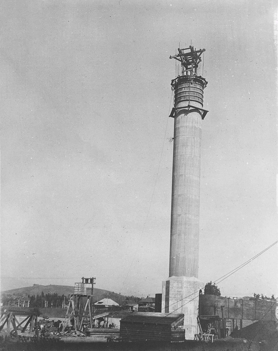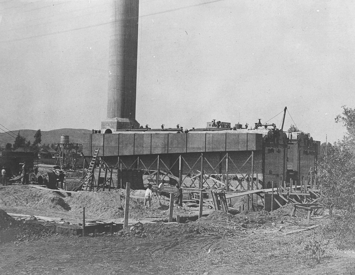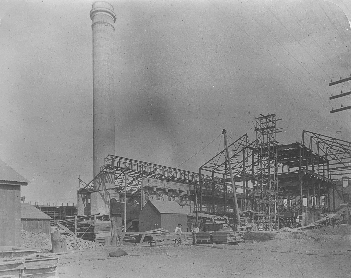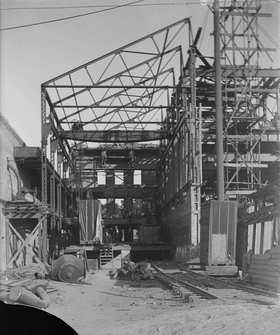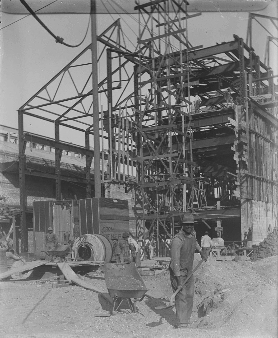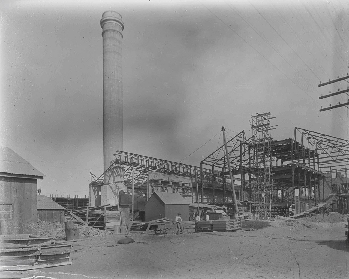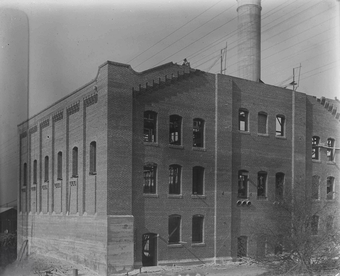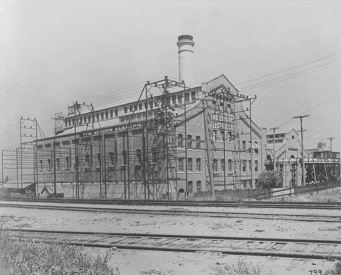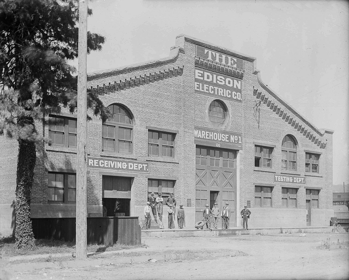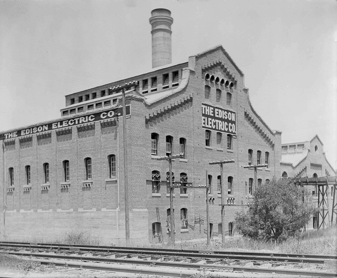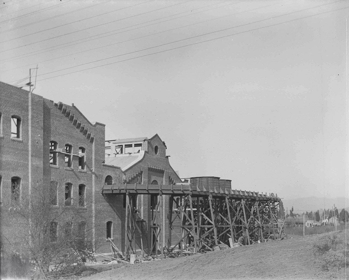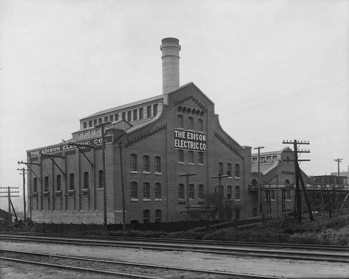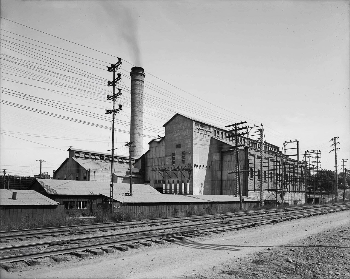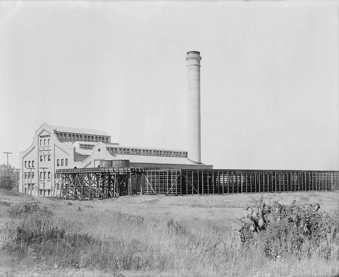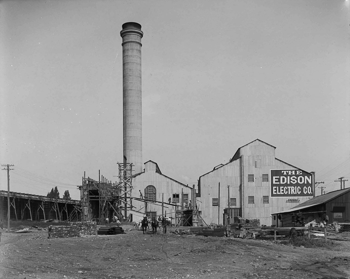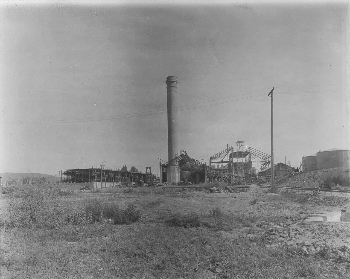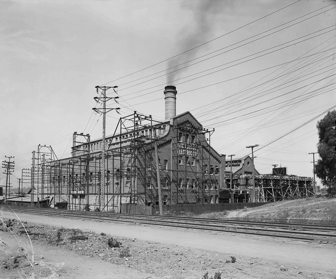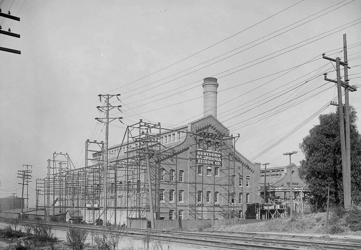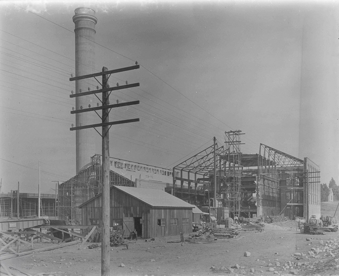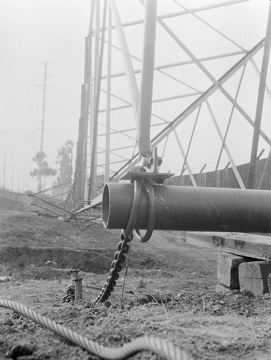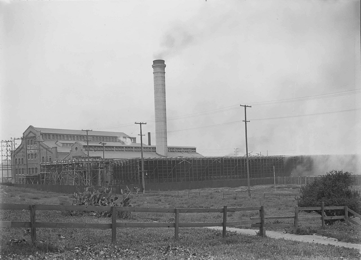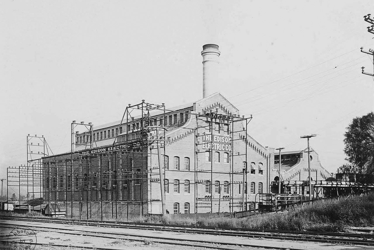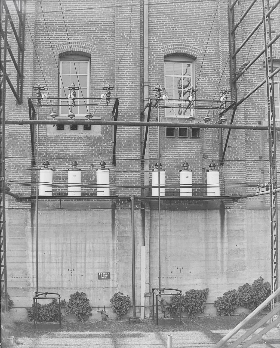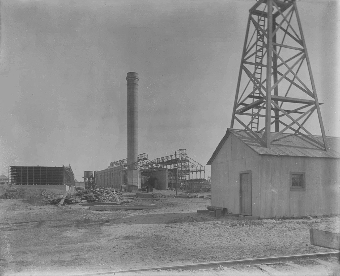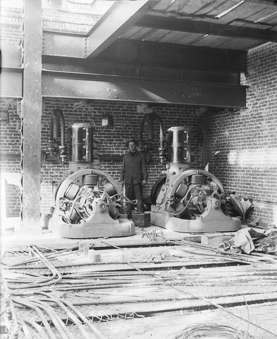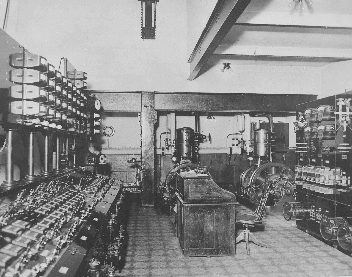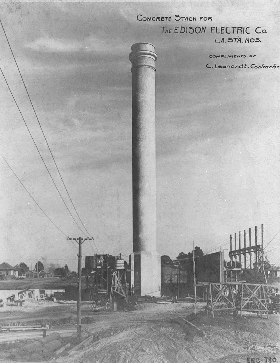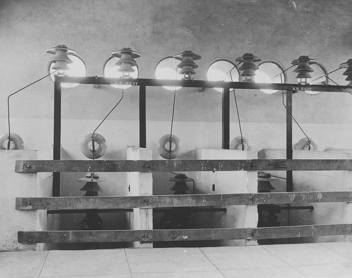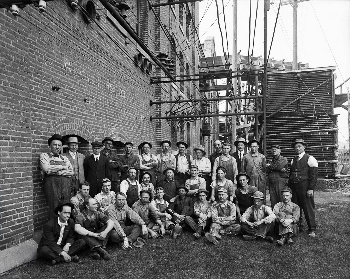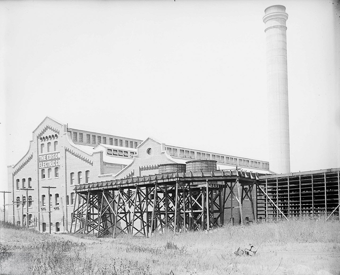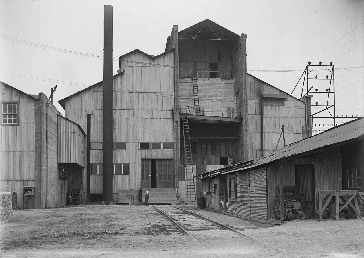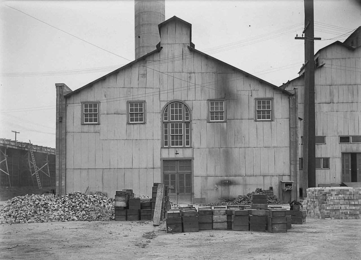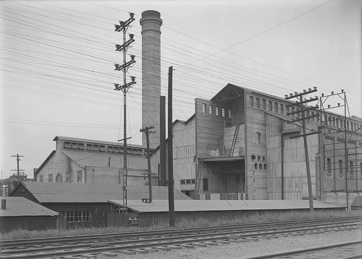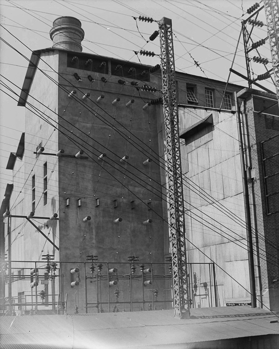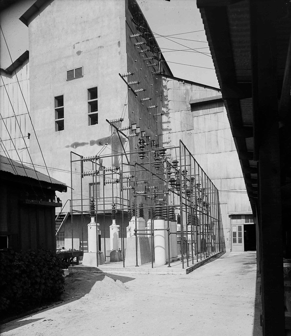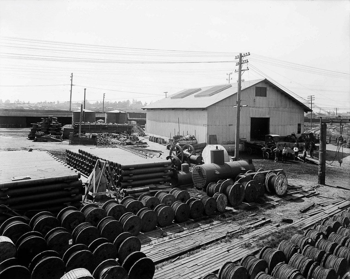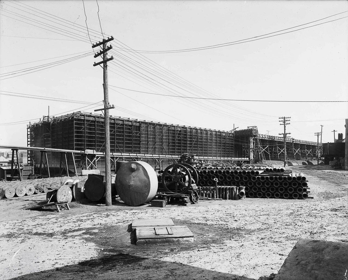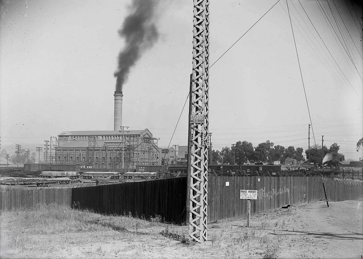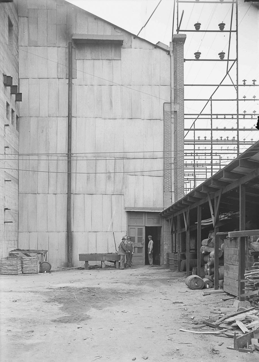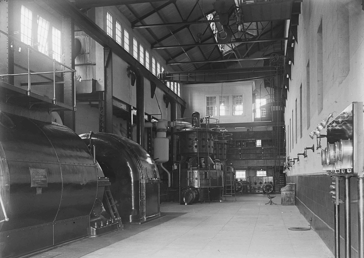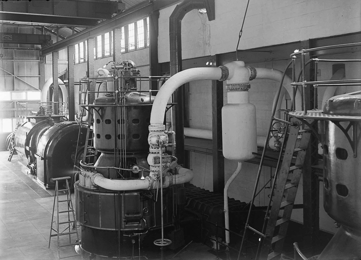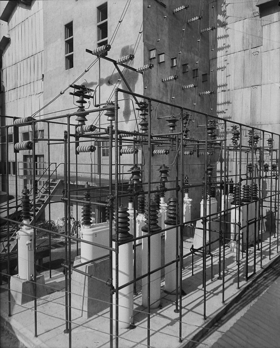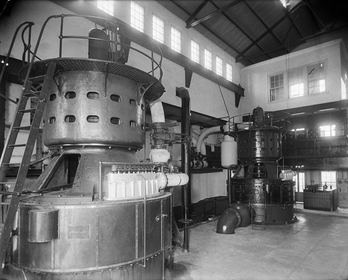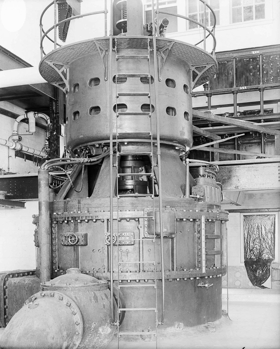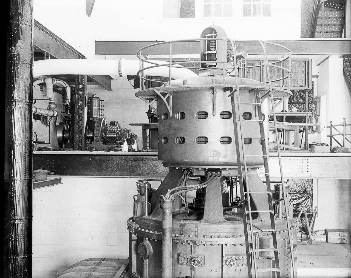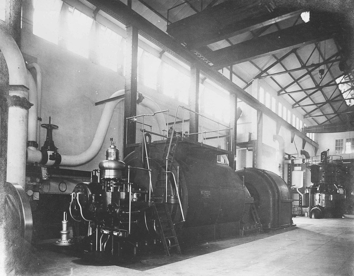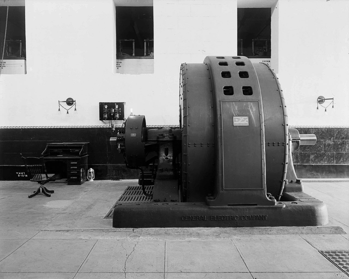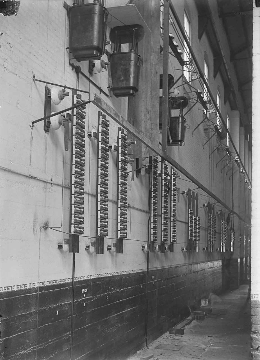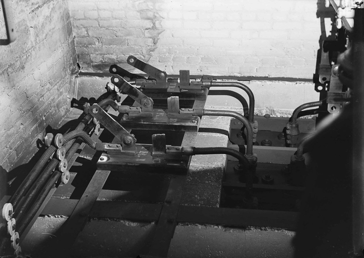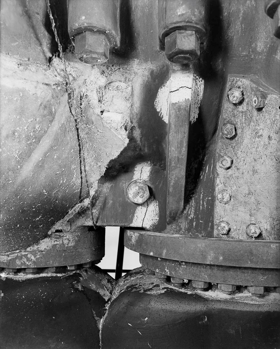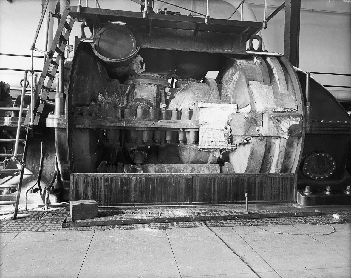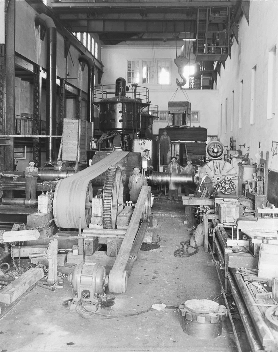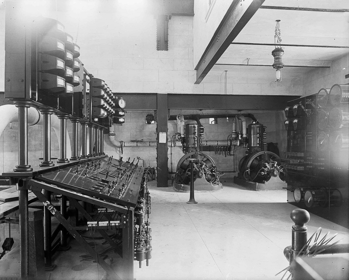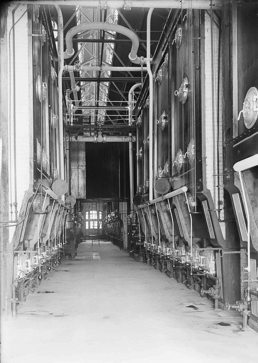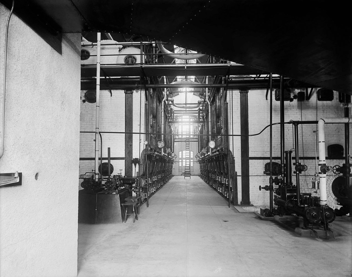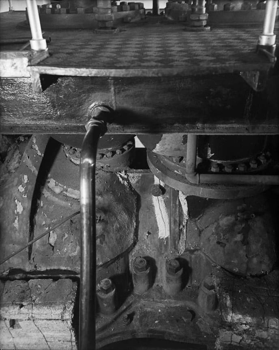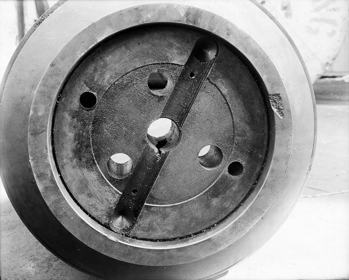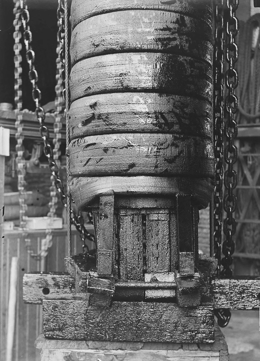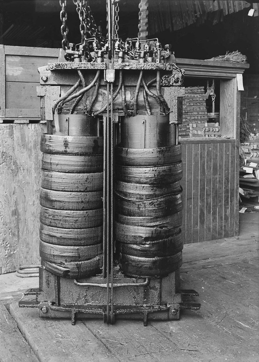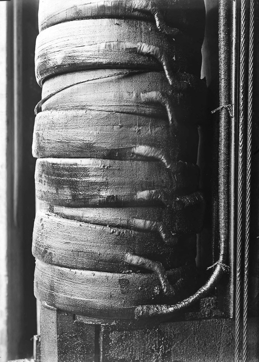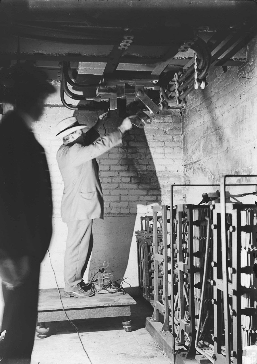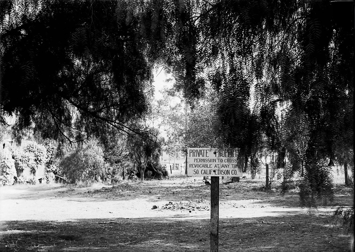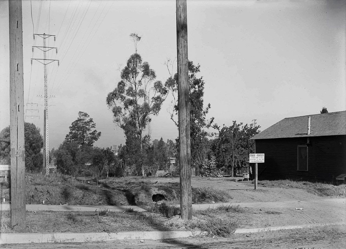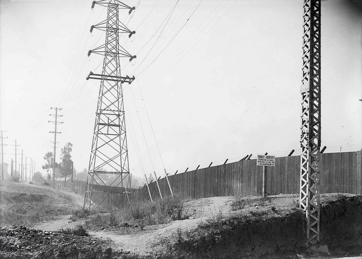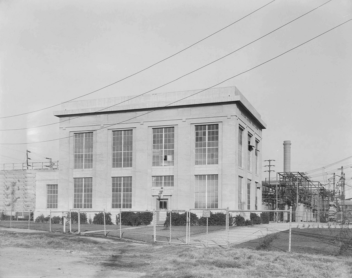Los Angeles Brewery Studio
In August 2008 I leased an incredible live-work studio near downtown Los Angeles. I lived and worked there for 2 years before I purchased a home in Pasadena, California.
Years later I moved to Houston, Texas. However, the fame of my studio lives on so here is the record for posterity.
The studio was in the south-facing wing of the former Southern California Edison Electric Power Station #3 building located within The Brewery Art Colony. The address was 678 S Ave 21, Los Angeles, CA.
The building is registered as a Historic Cultural Landmark and was designed by John Parkinson in 1903. The space was 4800 square feet (not counting the back patio) with open ceilings 3 stories tall. It even features a roll-up electric door large enough to accommodate tall trucks.
The ground floor of the studio was 3,960 square feet while the indoor raised mezzanine deck (the bedroom) was approximately 675 square feet. In addition to the indoor space, there was a fenced outside patio area that boasts an additional 1,650 square feet of usable space. The studio was 4 stories tall (unobstructed) and the back entrance features a monstrous roll-up door allowing drive-in access to the photography studio area.
The studio was located in the left 1/3 of the building. There were six other tenants in the building not including the L.A. Artcore: Brewery Annex (an art gallery).
When I moved into the space, it was incomplete, so I spent months working with contractors to get it move-in ready.
I particularly loved the exterior vines that flourished during the spring and summer months.
Many of the furnishings including the house lettering, front door, and ceiling lighting were purchased from the previous tenant. These are custom-made art pieces in their own right. When I moved, I sold those furnishings and my additions to the next tenant.
The skylight windows (seen on the roof) are original to the building and can still open and close using a long pull chain that runs down from the ceiling. The windows on the brick wall are blocked off but the previous tenant built them out as light boxes. I could flip a switch and they all lit up with florescent light, bathing the whole space in a soft glow.
The kitchen was 100% Ikea and nice for the price.
There was a ladder to the mezzanine that served as a bedroom. The incline on the ship’s ladder was steep so I added a rolling steel ladder (similar to those you see in warehouses) that I placed on the far side of the mezzanine. Since it’s a rolling ladder, I can move the stairs where I want them when I have a photo session when I need height above my subjects.
Some of my book collection can be seen in these photos. To help give you some perspective, the Grand Canyon canvas photograph above the bookshelves was 40″ x 60″.
Note that the door was solid steel, angular, and was custom designed by the previous tenant who was a noted industrial designer. The neon sign above the door features my Rob Greer Photography logo.
The television was a 58″ plasma. The photos on the left are a selection of plants from the cactus family while the photos on the right are a selection of then-recent wedding photos. The photos are all 16″ x 22″ matted to 24″ x 32″. The book on the coffee table was a 16″ x 16″ album featuring my fine art photography.
Each of the squares on the concrete floor measures just over 3′ x 3′.
The larger canvas prints you see in the photos were printed at 60″ x 90″ (on canvas). If you’re curious, it’s a photo I took on the grounds of The Getty Museum in Los Angeles. The “portholes” at the top of the frame once carried large electrical cables. The studio was rumored to be the original transformer room for the power plant.
The aluminum frame with ceiling lights seen above the conference area was attached to steel cables that run to the ceiling and then down the wall to a winch. Using the winch, the frame could be raised and lowered to any height. I’ve installed track lighting on the frame to light the photography and conference area.
You’ll also see computer workstations and a 40″ LCD TV used to show my clients work in real-time during product shoots, a Sony Snaplab printer that I use for onsite printing, a Lexmark color laser printer, an air filter, and a scanner.
That’s a 30″ Dell monitor in the middle flanked by two 24″ Dell monitors. I admit that I rarely use the 3rd 24″ anymore. And I love my Aeron chair. It’s one of the best purchases I’ve ever made!
11″ x 14″ nature prints (matted to 16″ x 20″) hang above the workstation area.
The kitchen island was huge, but wheels are mounted to the bottom so it can be rolled anywhere in the studio. This kitchen was designed around the idea of using it for food photography.
The bathroom structure has some cool angles. The tall black “curtains” to the left of the bathroom are 12′ high. In addition to serving as a backdrop for many photo shoots, they also separate the shooting area from all the “junk” stored behind the curtains.
The art hanging on the red wall was painted by my sister and was loosely based on one of my photographs. In the painting, the drink was sitting on a copy of Tarzan of the Apes by Edgar Rice Burroughs. The drink was a Grey Goose martini, two olives, up.
At the top of the mezzanine stairs was the bedroom. The super tall pillow-top queen size bed was flanked by two huge Ikea closets. Thank you, Ikea! The print above the bed was a 40″ x 60″ canvas print of a photograph I took years ago in Yosemite. It’s the same photo that appeared in the Nikon Photo Contest International calendar.
As you can see, there was drive-in access to the studio. I would often drive my car inside the studio to load up before leaving for a project.
Historical Photos
Years after I moved, I found tons of historical photos featuring the building. I’ve edited and included those photos here.

